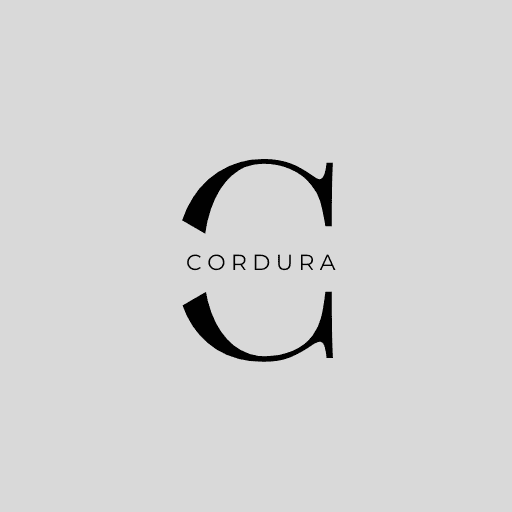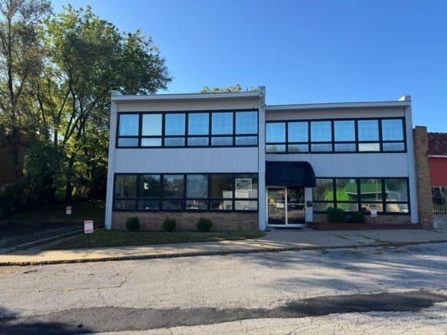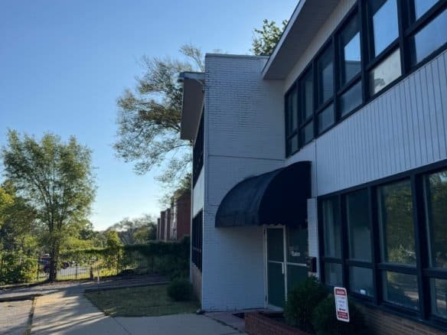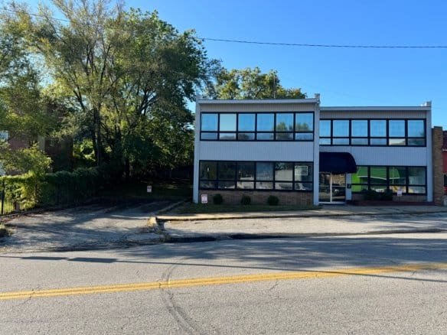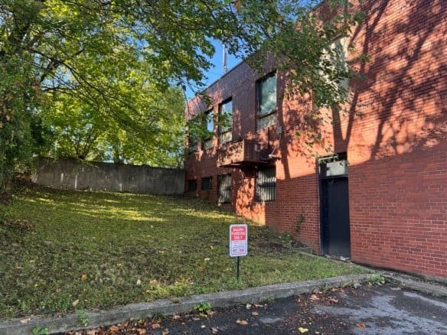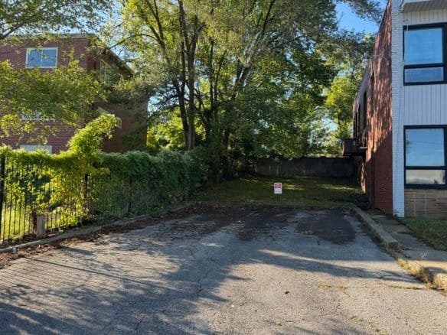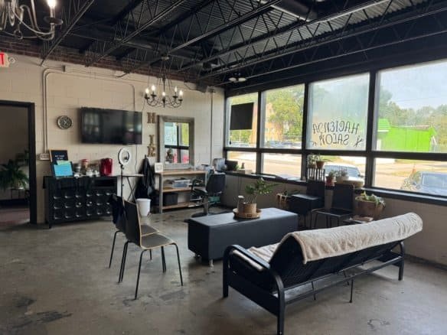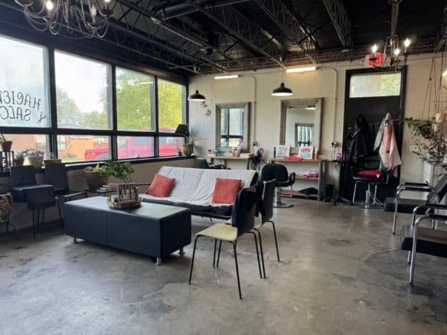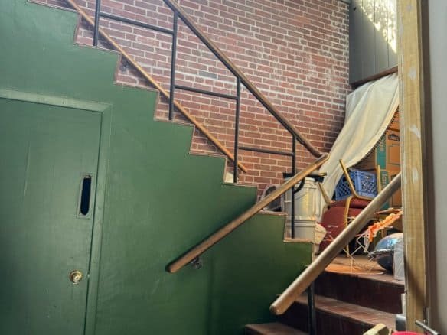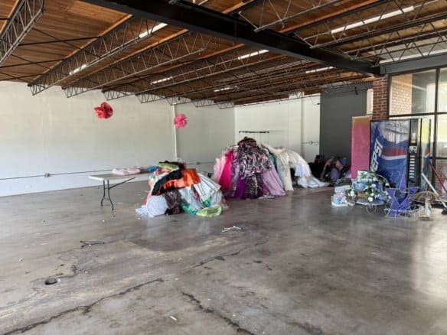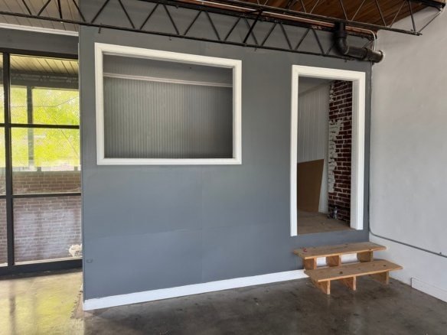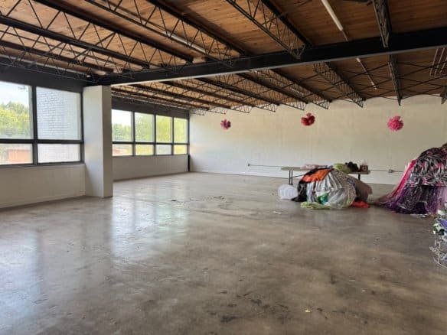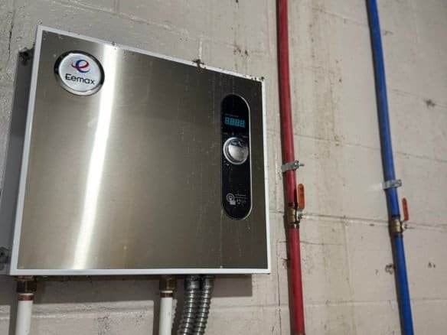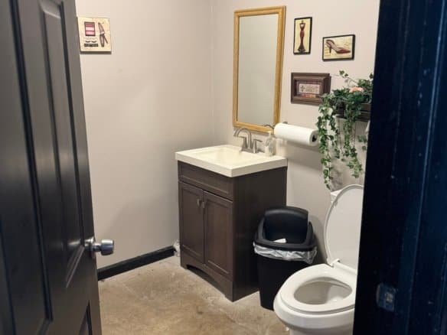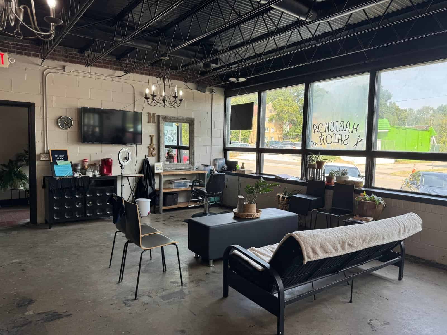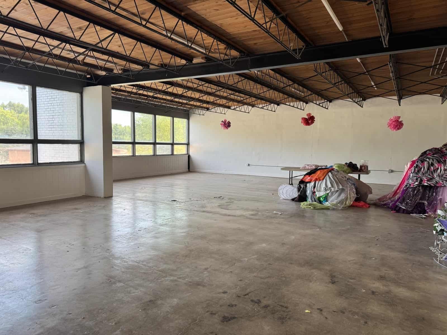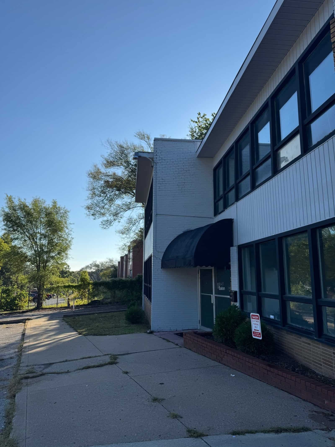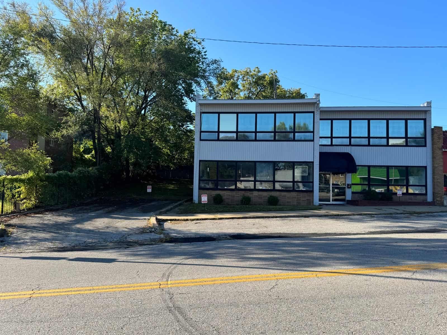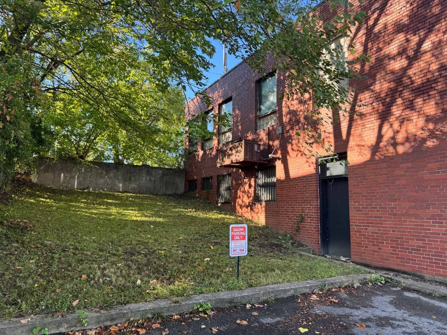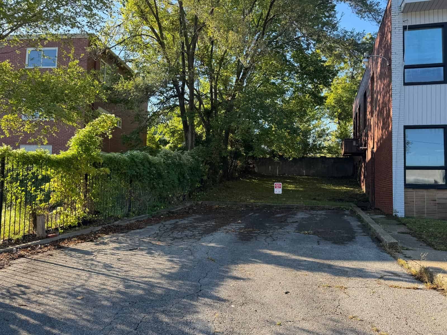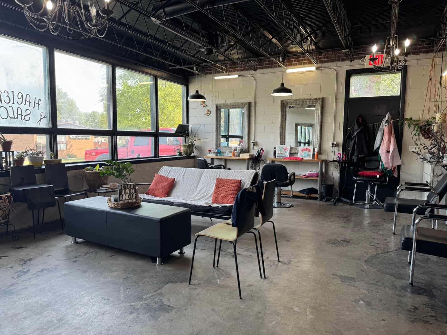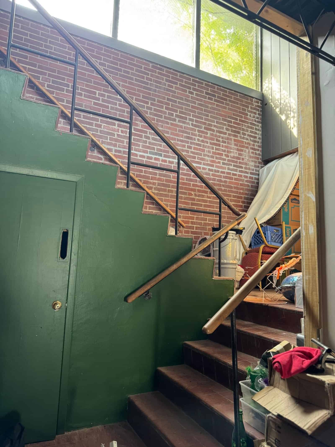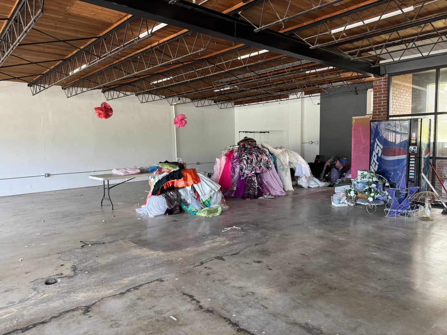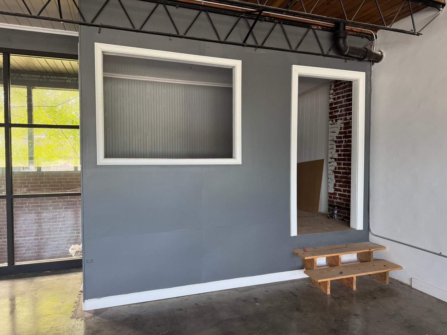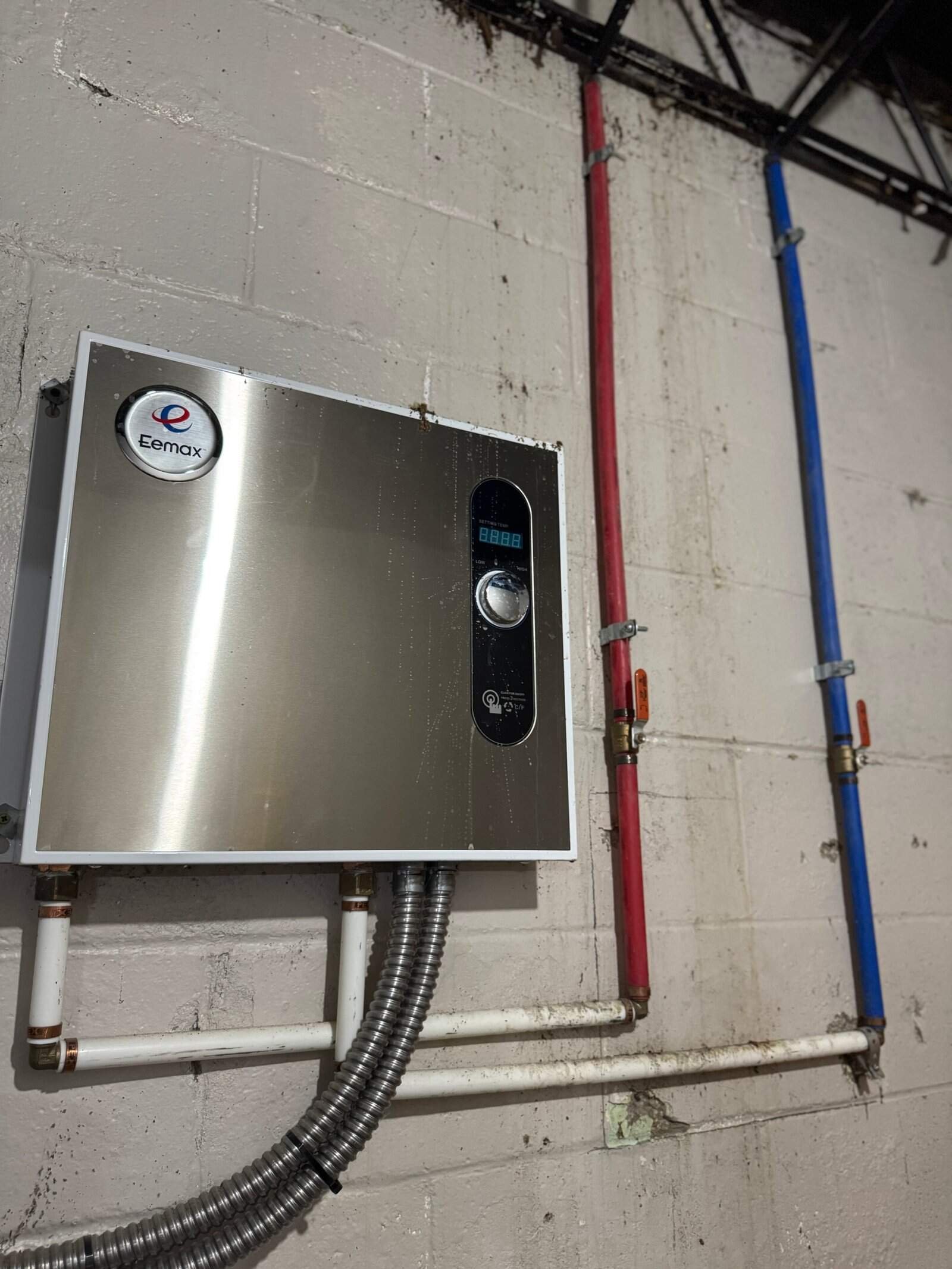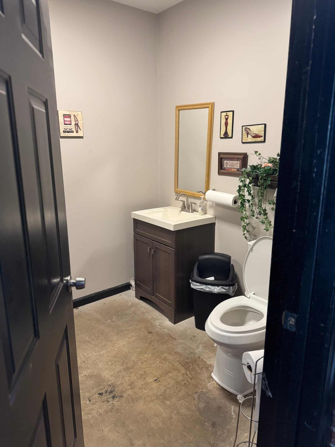1645 Washington Blvd
Property Details
-
Property Size 4872 sqft
-
Land Area 5302 sqft
-
Property Status For Sale
-
Year Built 1950
-
Property Type Commercial
-
Stories 2
-
Units 3
-
Parking Spaces 11
-
Parking Type Private Parking
Property Description
Investment Highlights
-
Pro Forma Income 57000
-
Pro Forma NOI 44000
-
Pro Forma Expense 13000
-
Pro Forma Cap Rate 9.7%
-
Vacancy 100%
-
Taxes $3,500
Investment Description
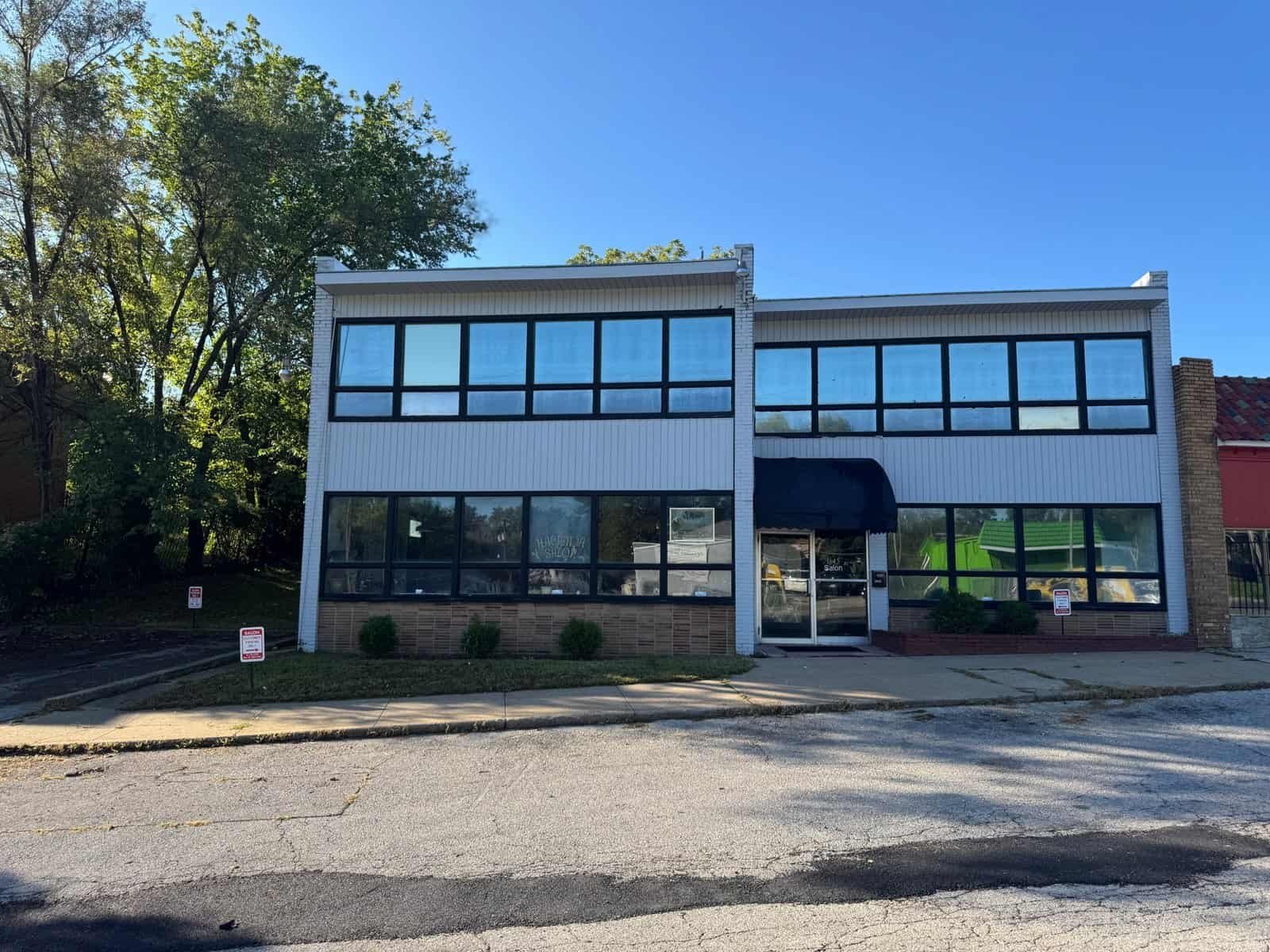
Floor Plans
First Floor
The first floor of the property features two flexible retail suites with excellent street-level visibility and direct entry. • Unit B (1,218 SF): Ideal mid-sized retail or service space with an open layout, suitable for boutique shops, professional services, or quick-serve concepts. • Unit C (609 SF): Compact retail suite perfect for specialty uses such as a salon, small café, office, or startup storefront. Both units benefit from strong window lines for signage, pedestrian visibility, and convenient access for customers. Their manageable sizes make them attractive for local businesses seeking affordable space in a neighborhood setting.
1827 Sq Ft
Second Floor
The second floor offers a spacious 2,436 SF open layout, providing flexibility for a wide range of uses. With its larger footprint, it can accommodate professional offices, medical services, creative studios, or even a shared coworking concept. The floor benefits from natural light, a quiet atmosphere compared to the street-level suites, and the ability to be customized to tenant needs. This makes it ideal for businesses seeking affordable, adaptable space with the privacy of an upper-level setting while still being connected to a neighborhood retail corridor.
2436 Sq Ft
Interested in this property? Fill out the form below to connect directly with our team. Whether you’d like more details, want to schedule a tour, or need specific investment information, we’re here to help.
